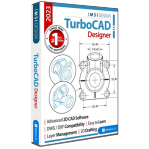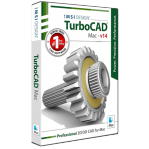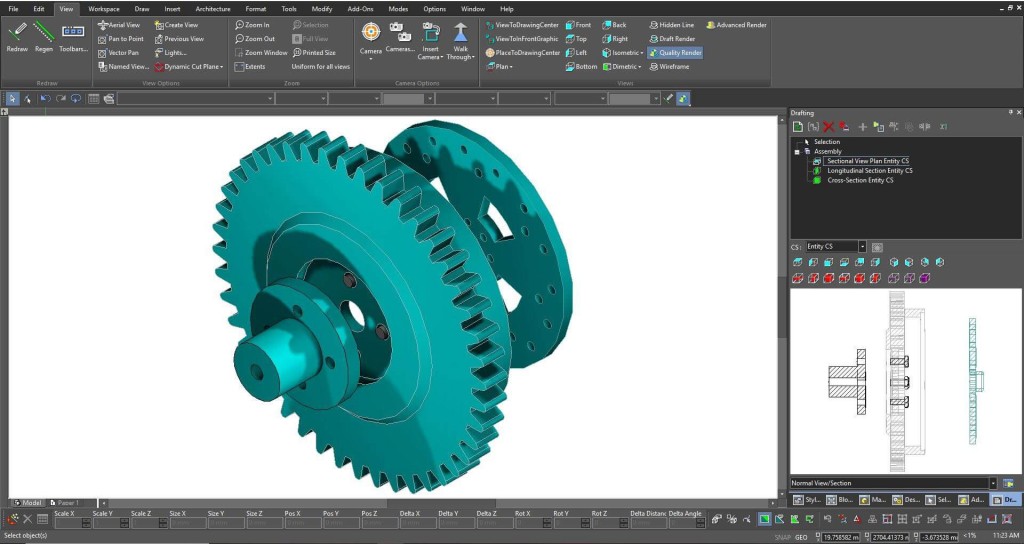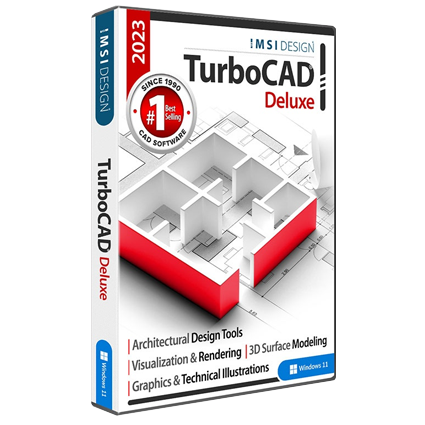Product Description


TurboCAD Deluxe 2025
Essential 2D/3D CAD Software
TurboCAD® 2023 Deluxe is the essential 2D Drafting and 3D Modeling solution for individuals, small businesses, students and educators. This software continues to be the best solution on the market for new 2D/3D CAD users and incredible collection of 2D drafting, 3D surface modeling, photorealistic rendering, and support for popular 3D printing and CAD file formats.
Buy Now:
Product Description
ESSENTIAL 2D/3D CAD SOFTWARE
TurboCAD 2023 Deluxe includes 2D drafting, 3D surface modeling, photorealistic rendering, and additional professional features to enhance productivity and interoperability. Users already familiar with AutoCAD® will find it to be a powerful and affordable alternative. It includes a customisable Ribbon Interface with 4K monitor support to optimize productivity and readability on higher resolution displays.
TURBOCAD 2023 DELUXE CAN HELP YOU DESIGN PROJECTS SUCH AS:
- Advanced mechanical designs
- Architectural drawings
- Remodeling plans
- Inventions and patent designs
- Prototyping with 3D printers
- Mechanical drawings
- Furniture design, woodworking, and cabinetry
- Musical instruments
- Graphics and technical illustrations
- Product and Packaging design
- 2D drafting, diagraming and schematic drawings
- Custom manufacturing from CAD to CNC

Key Features & Benefits
COMPLETE SET OF 2D/3D DRAFTING, DESIGN, AND MODELING TOOLS
TurboCAD employs a large selection of line, arc, curve, spline tools, and other expected tools, so that no matter the situation you’ve got access to the right tool for the job. When used with TurboCAD snaps, modification tools, and drawing aids you will be able to quickly draft and document your designs.
– Drawing Tools
– Editing/Modification Tools
– Dimension Tools
– Snaps and Geometric Aids
– 2D and 3D Text Editing
– Handle-based editing for Scaling and Rotating
3D SURFACE MODELING
TurboCAD Professional includes a complete set of 3D surface modeling and editing tools making it ideal for both single part and small assembly mechanical designs.
QUICK PULL FOR INTUITIVE 3D MODELING
Surface modeling becomes easier with this intuitive tool that allows changing your 3D Design.
ARCHITECTURAL & GIS TOOLS
An integrated suite of architectural tools are included, such a parametric architectural objects that are AutoCAD® Architecture (ACA) compatible so that .DWG models with ACA extensions may be read, modified, and documented as needed.
HOUSE BUILDER WIZARD
This amazing time saving tool helps you create a preliminary room-by-room design of a home, complete with closets, doors, garage and even decks!
DESIGN DIRECTOR PALETTE
Provides advanced controls for Layers, Layer Filters, creating Layer Sets, setting and saving Work Planes, controlling Named Views, and more to streamline work and enhance productivity. Read more about the Design Director Palette.
3D PRINTING TOOLS
Supports popular 3D printing and manufacturing file formats, including STL and 3MF filters and tools that check for water-tightness and design printability, and allow for optimised manufacturing with all major 3D printing brands.
PHOTOREALISTIC RENDERING & VISUALISATION 2023
The LightWorks® rendering engine creates stunning presentations. Render management of materials, luminance, environments, and advanced render styles give you truly photorealistic results. An optional rendering plug-in from Redway takes advantage of your computer’s GPU and produces faster, stunning photorealistic images.
RENDERING & VISUALISATION 2023
In 2022 LightWorks was replaced with TurboLux. TurboLux needs setting up, it does not work ‘out of the box’.
2022 will not read old LightWorks materials, so you would need to re-assign all your materials. I am told that the publisher’s are working on a converter for, but I do not have a date for this.
COMPATIBILITY AND FILE SHARING
Whether you’re a team of one or many, you’ll have the interoperability needed to collaborate. We’ve ensured that TurboCAD is compatible with a wide variety of popular CAD and Graphics formats. You will be able to deliver files that can be opened and edited by users of AutoCAD® and other popular design software. TurboCAD provides compatibility with:
- AutoCAD® DWG and DXF files
- STL Import/Export for 3D printing
- SVG Import/Export
- 3MF Import/Export
- VMRL Worlds Import/Export
- OBJ Import/Export
- Adobe Illustrator® Import
- PDF Export
- SketchUp 2020 Import/Export
- Collada™ (DAE) Import/Export
- Professional, Mechanical CAD Import from CATIA, Solidworks and more
What's new in this version
PERFORMANCE, USER INTERFACE & USABILITY
UPDATE THUMBNAILS IN BLOCKS PALETTE
A new option “Update Thumbnails” has been added to the local menu of the blocks in the blocks palette. Blocks Thumbnails can be updated in terms of rendering and views. All views list and rendering types with rendering modes are available in the Update Thumbnail dialog box.
LIBRARY PALETTE – UPDATE THUMBNAIL DIALOG
Update Thumbnail dialog in the Library Palette has been improved. Previously, the dialog used to open in classic UI despite of being in default UI. Now, the Update Thumbnail dialog opens up in default UI.
BLOCKS PALETTE – BLOCK INSERTION PARAMETERS
Block insertion parameters have been improved in TurboCAD 2023. Now user can define the blocks insertion parameters before inserting the blocks into the drawing. The parameters include rotation and scaling along X, Y, and Z axis.
BLOCKS PALETTE – BLOCK PREVIEW
Block Preview option has been added to the Blocks Palette options. Now user can preview the block without inserting it into the drawing. Blocks can be previewed in all views and render modes.
LIBRARY PALETTE – PREVIEW RENDER MODES
New preview render modes have been added to the symbol preview dialog for library palette in TurboCAD 2023. Now, it is possible to preview symbols in different render modes in Library Palette.
TOOLS PALETTE – RESIZING ICONS WHEN CHANGING TOOLBAR ICON SIZE
Icon sizes in Tools palette can now be resized when scaling the toolbar icon sizes in Customize window.
STYLE MANAGER PALETTE – SEARCH OPTION ADDED
A new Search bar has been added to the Style Manager Palette, which allows user to find the various options contained in the properties. The search bar makes it easy for the users to search for different options available in the palette rather than finding them manually.
SELECTION INFORMATION PALETTE – SEARCH OPTION ADDED
A new Search bar has been added to the Selection Information Palette, which allows user to find the various options contained in the properties. The search bar makes it easy for the users to search for different options available in the palette rather than finding them manually.
TC EXPLORER PALETTE – SELECTED LAYOUT SELECTION IMPROVEMENT IN DEFAULT UI
A new improvement in the selected layout dialog box has been added to the default UI. Radio buttons have been added to the Layout and Visibility sections of the TC Explorer Options dialog box. Previously, the selection of the layouts was not clear in the Default UI.
SAVE/LOAD ENGINE AND SCENE PREFERENCES
TC2023 has made it easy for the users to copy TurboLux and Visualize settings from one computer to another. Ability to save and load render engine and scene preferences to/from a text file has been added to this version. This allows the user to edit the settings manually in the text editor.
2D DRAFTING AND EDITING
FIND AND REPLACE TEXT
A new Tool “Find and Replace Text” has been added to the Edit menu. User can find a specific text in the drawing and replace it with another word with one click. With a wide number of advanced search and text options, user can search for the specific text easily and replace it with less effort.
AUTOMATIC CALLOUTS
A new tool “Automatic Callouts” has been added to the Dimension menu in TurboCAD 2023. The purpose of this tool is to automatically add callouts (leader dimensions) to the drawing in just a few clicks. These callouts can be arranged in circular formation or along a polyline. After callouts are generated, a BOM table is created with callout details.
HIDDEN LINE REMOVAL FOR BLOCK INSERTION
A new option “Remove Hidden Line” has been added to the Block insertion properties. On enabling this property, the removal of the hidden rows is applied to the block content. Two other properties, “Show Invisible Lines” and “Show Intersections”, become available on activating “Remove Hidden Line”.
JOIN POLYLINE TOOL
A new local menu item “Unmatched connections” has been added to the Join Polyline tool. This tool provides an ability to join polylines that do not have exact connections i.e., the ends of the adjacent polylines either have an intersection or a gap between them. On enabling the option, the maximum distance between the polylines in the Tolerance field need to be defined for connection.
RENDERING & VISULIZATION
FIND AND REPLACE TEXT
A new Tool “Find and Replace Text” has been added to the Edit menu. User can find a specific text in the drawing and replace it with another word with one click. With a wide number of advanced search and text options, user can search for the specific text easily and replace it with less effort.
AUTOMATIC CALLOUTS
A new tool “Automatic Callouts” has been added to the Dimension menu in TurboCAD 2023. The purpose of this tool is to automatically add callouts (leader dimensions) to the drawing in just a few clicks. These callouts can be arranged in circular formation or along a polyline. After callouts are generated, a BOM table is created with callout details.
HIDDEN LINE REMOVAL FOR BLOCK INSERTION
A new option “Remove Hidden Line” has been added to the Block insertion properties. On enabling this property, the removal of the hidden rows is applied to the block content. Two other properties, “Show Invisible Lines” and “Show Intersections”, become available on activating “Remove Hidden Line”.
JOIN POLYLINE TOOL
A new local menu item “Unmatched connections” has been added to the Join Polyline tool. This tool provides an ability to join polylines that do not have exact connections i.e., the ends of the adjacent polylines either have an intersection or a gap between them. On enabling the option, the maximum distance between the polylines in the Tolerance field need to be defined for connection.
LIGHTWORKS
LIGHTWORKS PLUGIN
TurboCAD 2023 now supports LightWorks plugin as an additional render mode option. LightWorks is activated using the IDRM via Install Shield custom action. The LightWorks Plug-in for TurboCAD Deluxe enhances the program’s lighting, luminance, and photorealistic rendering capabilities for more robust, high-powered renders. This plug-in integrates directly with the TurboCAD material editor and Design Director.
LIGHTWORKS 9.3 SP7 VERSION
TurboCAD supports updated version of LightWoks Author 9.3 SP7.
LIGHTWORKS RESOURCE PACK
TurboCAD 2023 LightWorks plugin supports Resource Pack. These are the additional resources (images, maps etc.) that the user can optionally install on their computer.
VISUALIZE
VISUALIZE SDK (V24.2) UPDATE
Updated the version of ODA Visualize SDK to v24.2.
STATIC LINKING WITH VISUALIZE SDK LIBRARY
TurboCAD 2023 uses static linking with Visualize. Static linking provides faster loading and unloading of Visualize. Older TurboCAD versions used dynamic linking with Visualize, which required more than 60 separate files (modules) to be loaded for Visualize to work. This slowed down the start of the render.
Whereas static linking requires only one file to work, the size of which is two times smaller than with dynamic linking. Reducing the number of required modules and their size speeds up the loading of Visualize by several times.
MATERIALS DATABASE
A couple of new changes have been made to the Visualize materials database. Visualize root category and Visualize Material Settings have been added to the Render Manager. 743 new materials have been added to the materials database. Additionally, visualize render has been added to the render list in graphic Properties/Materials page.
USE VISUALIZE MATERIALS
A new option “Use Visualize Materials” has been added to the Visualize Engine dialog. If this option is switched on, the Visualize materials will be used in Visualize Draft render mode. If Visualize materials is not assigned to an object, then the color of the object will be used. If this option is disabled, then the color of the graph will be used, or if options “Use LightWorks Materials”, “Use RedSDK Materials” or “Use TurboLux Materials” are switched on, then appropriate materials will be used.
USE TURBOLUX MATERIALS
A new option “Use TurboLux Materials” has been added to the Material Options in Visualize Engine dialog. If this option is switched on, the TurboLux materials will be used in Visualize Draft render mode. Visualize materials support parameters like color, transparency value, texture map, transparency map, bump map, which can be imported from TurboLux materials.
TURBOLUX, REDSDK, AND LIGHTWORKS MATERIALS TO VISUALIZE MATERIALS CONVERTER
A converter for converting TurboLux, RedSDK, and LightWorks materials to Visualize materials has been added to TurboCAD 2023. “Porting Options” dialog has been added to TCW ‘OpenSetup’ dialog. All parameters related to render attribute converter have been moved to ‘Porting Options’ dialog. New section ‘Porting materials to Visualize’ added to ‘Porting Options’ dialog.
LUMINANCE SUPPORT & “USE LUMINANCE” OPTION
Three types of visualize light shaders have been added to TurboCAD 2023, i.e., point, spot and directional.
New option “Use Luminance” has been added to “Visualize Scene” property page. When this option is turned on, it enables using the drawing luminance.
ENVIRONMENTS SUPPORT
Four types of environment shaders have been added to Visualize in TurboCAD 2023. i.e., Plain, Image, Environment Map, and Gradient. Visualize root category has been added to the Render Manager. Visualize Environment library with 7 categories and 66 environments has been added to the new version. Visualize environments settings have been added to the Advanced Options in Render Manager. Also, Visualize Render has been added to the Render Scene Environment page in Drawing Setup. Visualize environments support gradient shader. A gradient background is a blend of 3 different colors, bottom, middle, and top colors. Environment map shader is supported in Visualize now. An environment background is a type of background with a raster image on a static background and material reflections in a graphics scene.
ADD MATERIAL LIBRARY
Brick
– 10 materials
– Category: Brick
– Render engines: TurboLux, Visualize
– Model units: mm
– ReadMe file: Brick_Read_me.txt
– TurboLux Metal
– 36 materials
– Category: Metal
– Render engines: TurboLux
– Model units: mm
– Default Colors
– 66 materials
– Category: Matte Colors
– Render engines: Visualize
Model units: In
LIGHT SUPPORT – NEW OPTIONS
Support for regular light sources has been added to TurboCAD 2023. The light types include Distant Light, Spot Light, and Point Light. New option “Use Lights” has been added to the “Visualize Scene” property page. This enables using drawing lights when switched on. New light property page, “Visualize specific” has been added to the light properties dialog. New option “Shadow” has been added to the Camera Properties dialog. This option, when checked, enables shadow in the view.
NEW VISUAL STYLES
New visualize visual styles, “Realistic”, “Gouraud”, “Sketchy”, and “Shaded” have been added to the render modes in the Camera Properties dialog box. Realistic visual style is for the most realistic rendering including lighting and shadows. Gouraud and Shaded are with the middle lighting quality, whereas, Sketchy is used to extend geometry edges during rendering.
ARCHITECTURAL
ROOF – NEW TYPE OF CUT EDGE: HORIZONTAL
New roof cut edge type, Horizontal, has been added to the roof properties page.
MULTI-LEVEL ROOF (GAMBREL ROOF)
New roof properties have been added to TurboCAD 2023. Now, every roof is a Gambrel roof with roof levels. Roof level has two properties, “Angle” and “Height”. User can edit levels, angle, and height. Gambrel roof properties can be accessed from properties page and selection Information palette.
INTEROPERABILITY/DATA SHARING
ABILITY TO CONTROL DRAWING UNITS WHEN OPENING A DWG/DXF FILE
TurboCAD 2023 now has an ability to control units when opening a AutoCAD file. Previously, TurboCAD did not understand the original scale of the drawing and used to assume units in English|Architectural with a strange scale. As a solution, a new option “Use plot units as drawing units” has been added to the dwg/dxf import setup dialog.
AUTOCAD 2023 SUPPORT
ODA has been updated to 23.8 version in TurboCAD 2023.
System Requirements
TurboCAD Deluxe is delivered in a 64-bit version to take full advantage of your hardware’s available computer memory to load, process, and render CAD files.
CPU TYPE
1 gigahertz (GHz) or faster 32-bit (x86) or 64-bit (x64) processor
64-BIT SYSTEM REQUIREMENTS:
Microsoft Windows 11, Windows 10, Windows 8* 64-bit, Windows 7 (64-bit) – 8 GB RAM.
RECOMMENDED:
Your experience with TurboCAD Deluxe will be greatly enhanced with a newer generation, higher speed CPU, 8+ GB RAM.
GPU SUPPORT:
The TurboLux™ Rendering engine is now included in all 2D/3D versions of TurboCAD 2023. When running TurboLux, the OpenCL (GPU-based) modes require an NVIDIA graphics card or GPU that supports either OpenCL 1.2 or later, or NVIDIA’s CUDA version 10.0 or later. It is recommended that you install the latest driver updates before using TurboLux rendering.
Search
07724 882403
Need some CAD advice? Want to place an order over the phone? Call me now and I'll do my best to help.
FREE Support with Every Product Purchase
 Buy from this site and I'll provide unlimited telephone and email support!
Buy from this site and I'll provide unlimited telephone and email support!
Educational Licenses
If you're a student or a tutor, I can provide educational licenses at a much reduced price. Please contact me for details.
Need a website?

PaulTheCAD (and my other sites) was built and is maintained by Tim at Clever Digital Stuff. I've been working with Tim for over 10 years, he really knows his stuff. If you need a site or just some advice about anything digital, take a look at cleverdigitalstuff.com and give Tim a call - Tell him I sent you and you'll get a discount.
Upcoming Events
There are no upcoming events.


